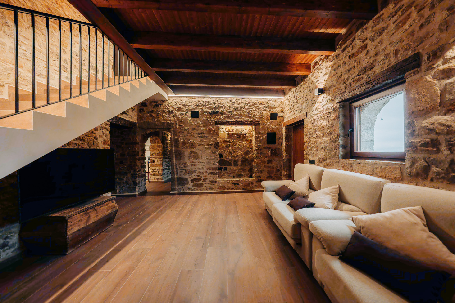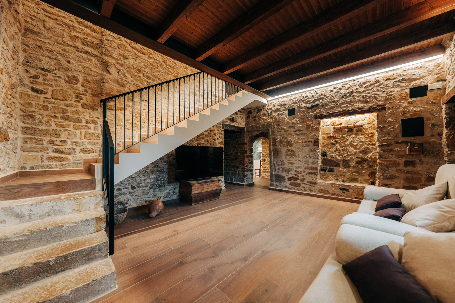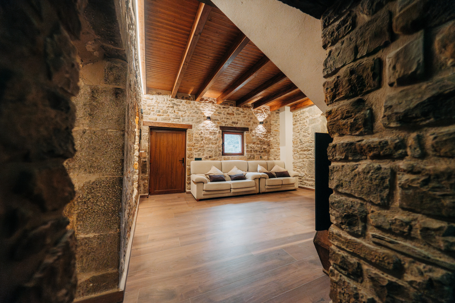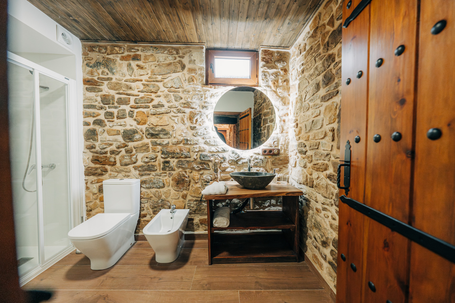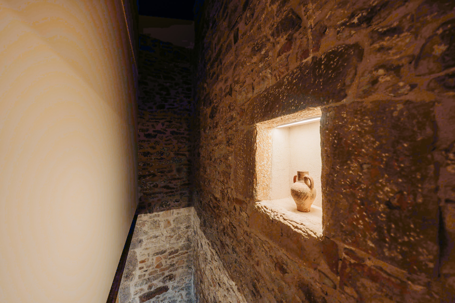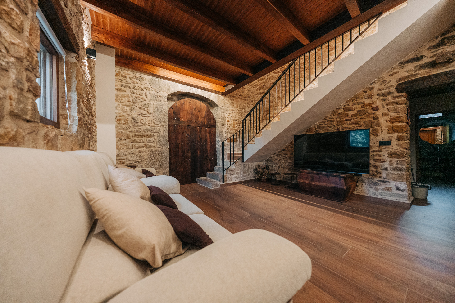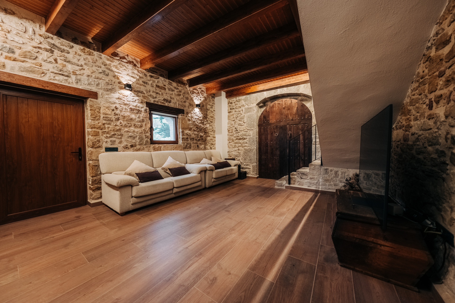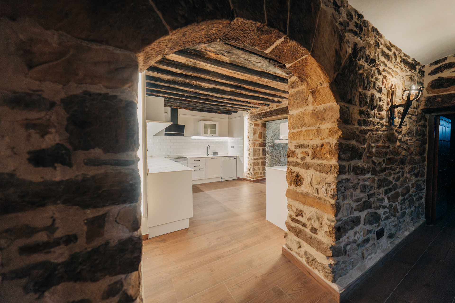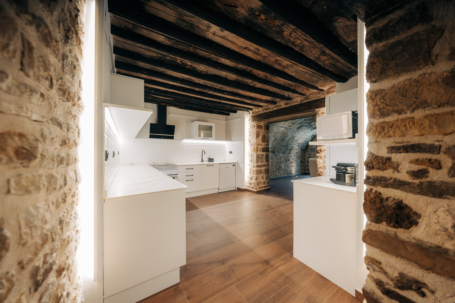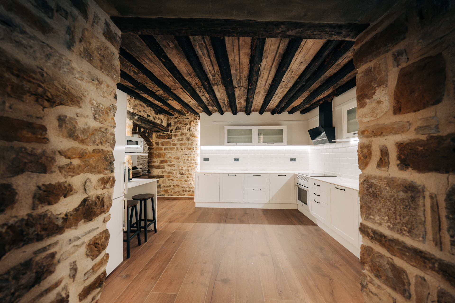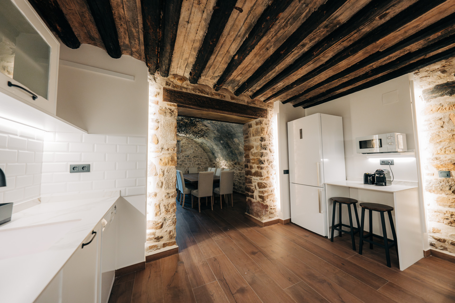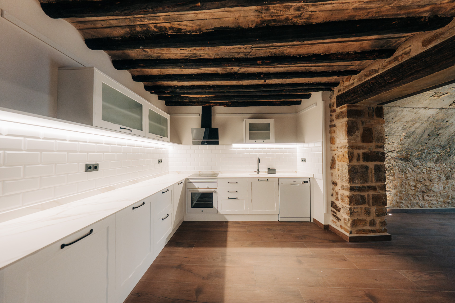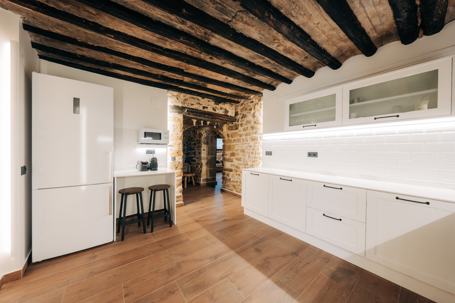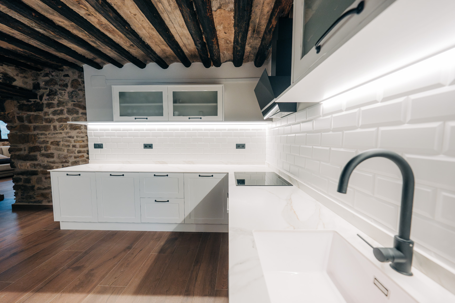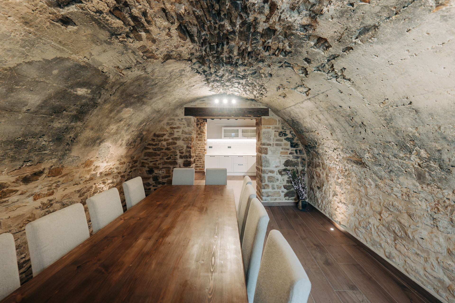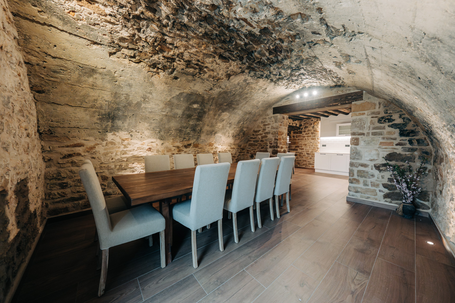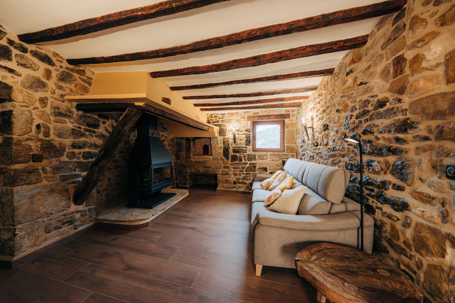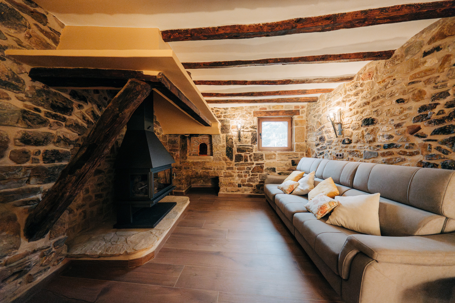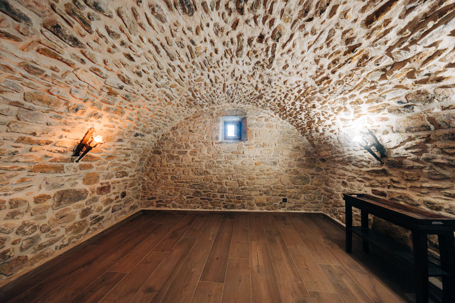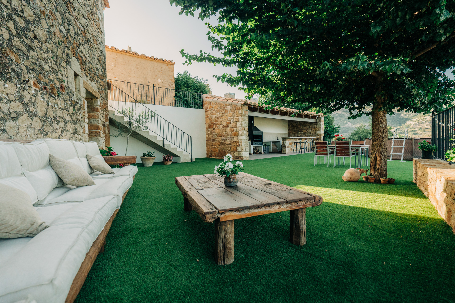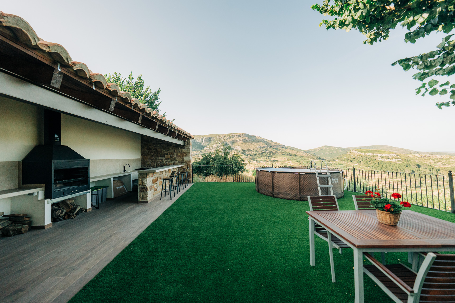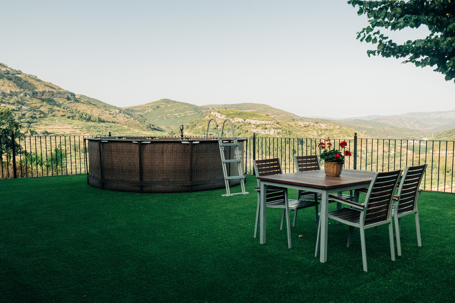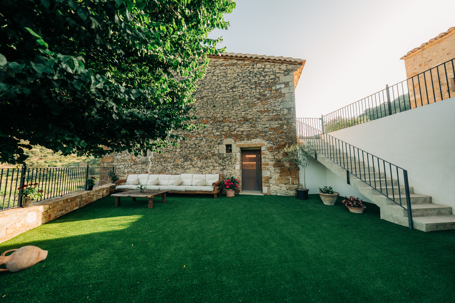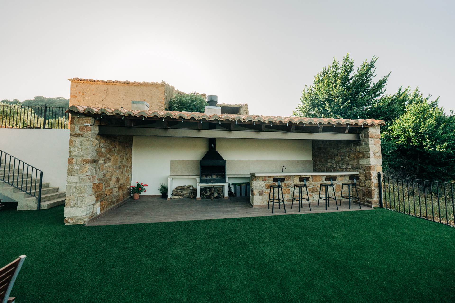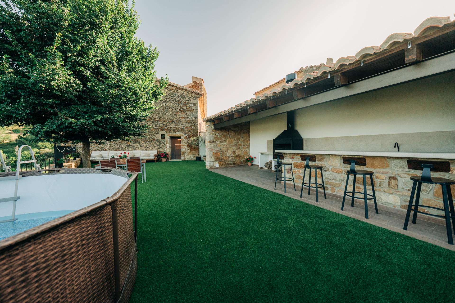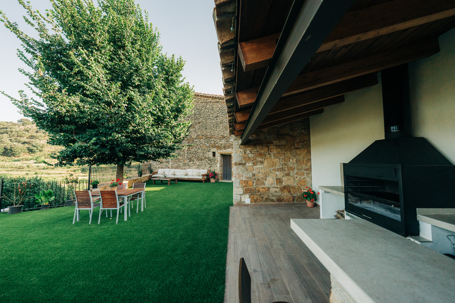About the house
Vinyes Bodega is a dream come true, an ambitious personal project that, after several years of work, finally sees the light.
The house dates back to the Middle Ages and deserves special attention for its valuable architectural heritage.
I have the honor of having spent my childhood in this house, and it broke my heart to see how the passage of time was deteriorating it. So, driven by excitement, I decided to put reason aside and begin this project.
The rehabilitation and restoration of the different spaces have been carried out with care and delicacy, respecting the original materials and forms, so that guests can feel the grandeur of the history of this house.
The house is for exclusive use and features underfloor heating, ensuring a comfortable temperature in all rooms. On the ground floor, you will find the common areas, which include: a spacious living area, a full bathroom, an open kitchen connected to the dining room, a lounge with a fireplace, and a wine cellar.
Outside, there is a large terrace with an incredible sofa, a dining area with tables and chairs, and an impressive porch that includes a barbecue and a bar, perfect for outdoor celebrations. All of this is complemented by stunning views of the mountains and the surrounding farmland.
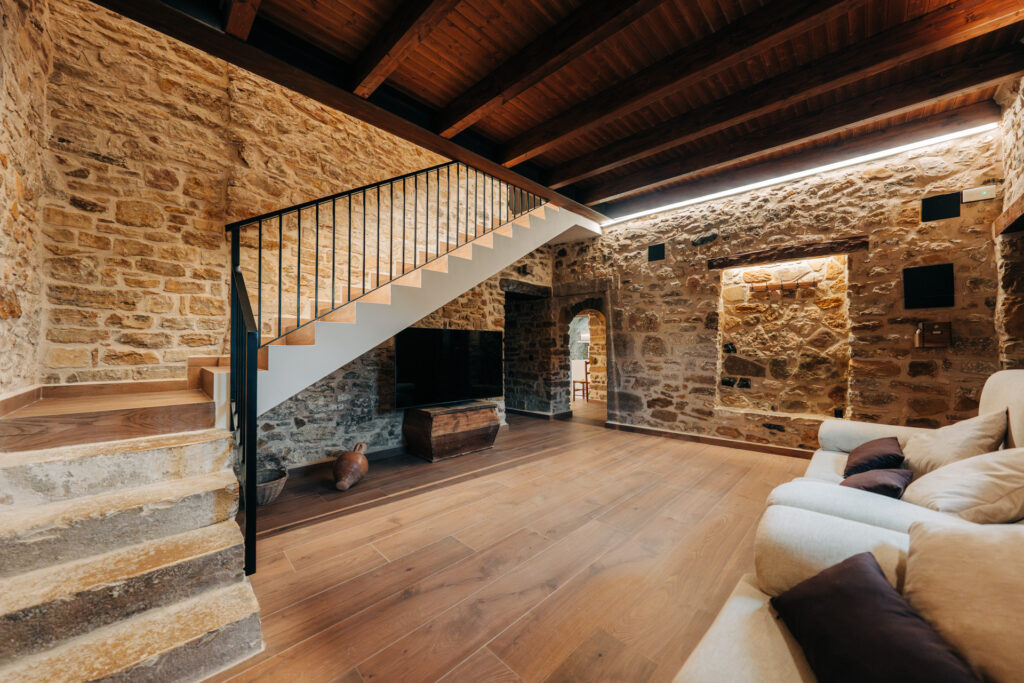
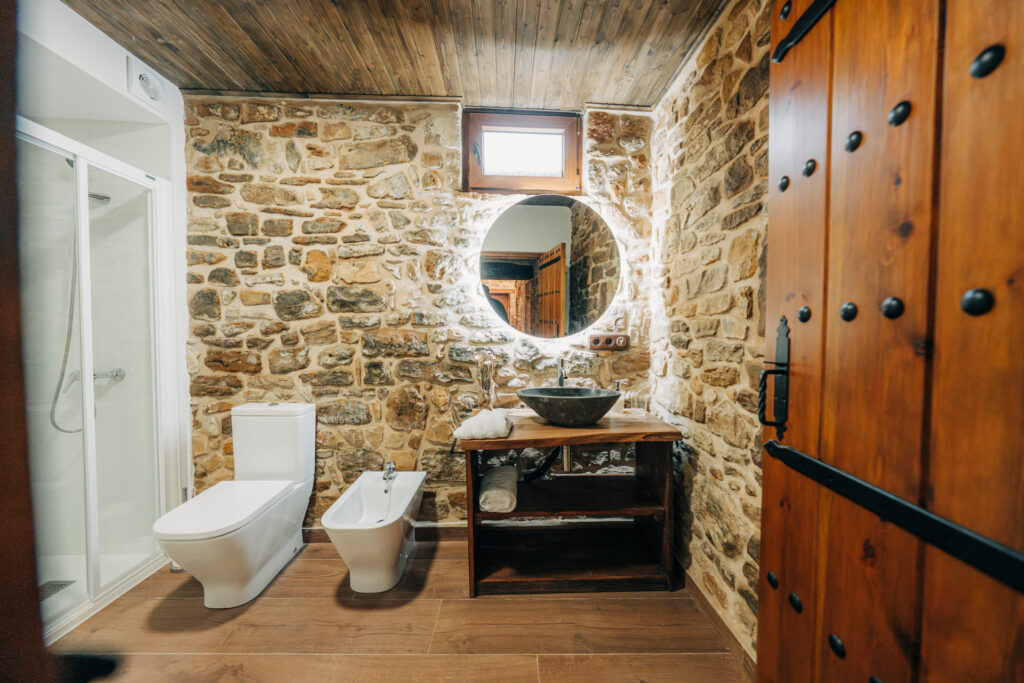
Living room
What was once the entrance of the house and the old dining room has now been transformed into a magnificent living room. This space has been carefully and stylishly renovated, incorporating a comfortable sofa, a Smart TV, and a cozy atmosphere for our guests to enjoy moments of relaxation and comfort.
However, despite the changes, we have preserved the essence of this room: one remarkable detail is the original stone steps of the staircase leading to the bedrooms, which have witnessed the passage of several generations over the centuries. The original stone of the walls has also been preserved, and the imposing door with its stone arch stands out, which once connected to the adjoining tower. As you climb the stairs, you can see an old window that reflects the changes the building has undergone over time.
At the far end of the room is the fully equipped shared bathroom. Interestingly, it used to be the cow stable, where cows were moved from the farm to give birth, in order to keep them more closely watched and cared for.
About the house
Vinyes Bodega is a dream come true, an ambitious personal project that, after several years of work, finally sees the light.
The house dates back to the Middle Ages and deserves special attention for its valuable architectural heritage.
I have the honor of having spent my childhood in this house, and it broke my heart to see how the passage of time was deteriorating it. So, driven by excitement, I decided to put reason aside and begin this project.
The rehabilitation and restoration of the different spaces have been carried out with care and delicacy, respecting the original materials and forms, so that guests can feel the grandeur of the history of this house.
The house is for exclusive use and features underfloor heating, ensuring a comfortable temperature in all rooms. On the ground floor, you will find the common areas, which include: a spacious living area, a full bathroom, an open kitchen connected to the dining room, a lounge with a fireplace, and a wine cellar.
Outside, there is a large terrace with an incredible sofa, a dining area with tables and chairs, and an impressive porch that includes a barbecue and a bar, perfect for outdoor celebrations. All of this is complemented by stunning views of the mountains and the surrounding farmland.


Kitchen and Dining Room
The kitchen is fully equipped with a large-capacity refrigerator, oven, microwave, dishwasher, Nespresso coffee machine, Italian coffee maker, toaster, blender, and a complete set of kitchenware. The dining room features a large table seating 12 people. Both the kitchen and dining room are located in the space where the pigsties once stood. Sows were brought to this area when they were about to give birth, to help care for their piglets.
One of the highlights of the kitchen is the stone arch and ceiling, which are the oldest parts of the house. These have been preserved in their original state, maintaining this valuable treasure. The dining room is housed in a vaulted structure, which adds a magical atmosphere to the space. In summary, being here means surrounding yourself with countless stories.
Chimney and Winery
Without a doubt, the most special room. An ancient fireplace that spans the entire wall, the magic of fire, an original oven with light inside, soft lighting from torches, and an incredible sofa with sliding seats… It cannot be described; it must be experienced to truly feel it.
Terrace and Barbecue
Outside, there is a spacious terrace equipped with a comfortable sofa, a seating area with tables and chairs, and a spectacular porch that includes a wood-burning barbecue, a gas paella burner, various sizes of paella pans, and a bar with stools, everything perfect for outdoor celebrations. In addition, you can enjoy stunning views of the mountains and the surrounding fields.

